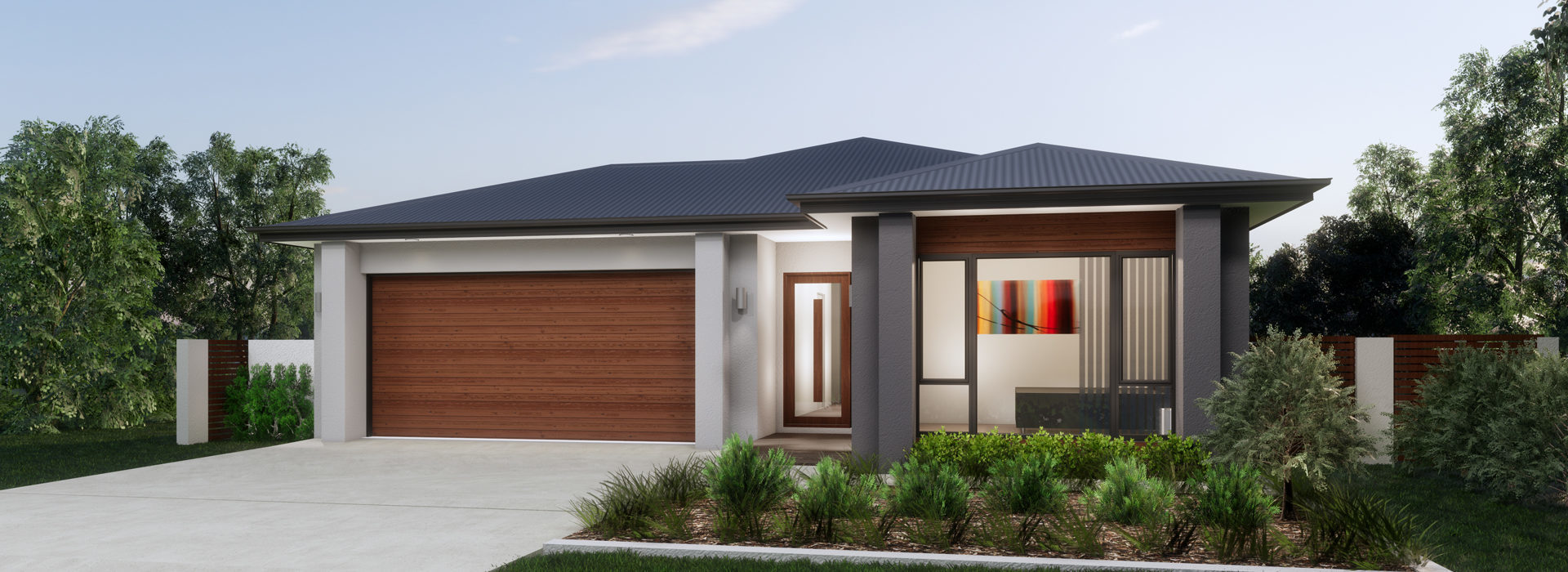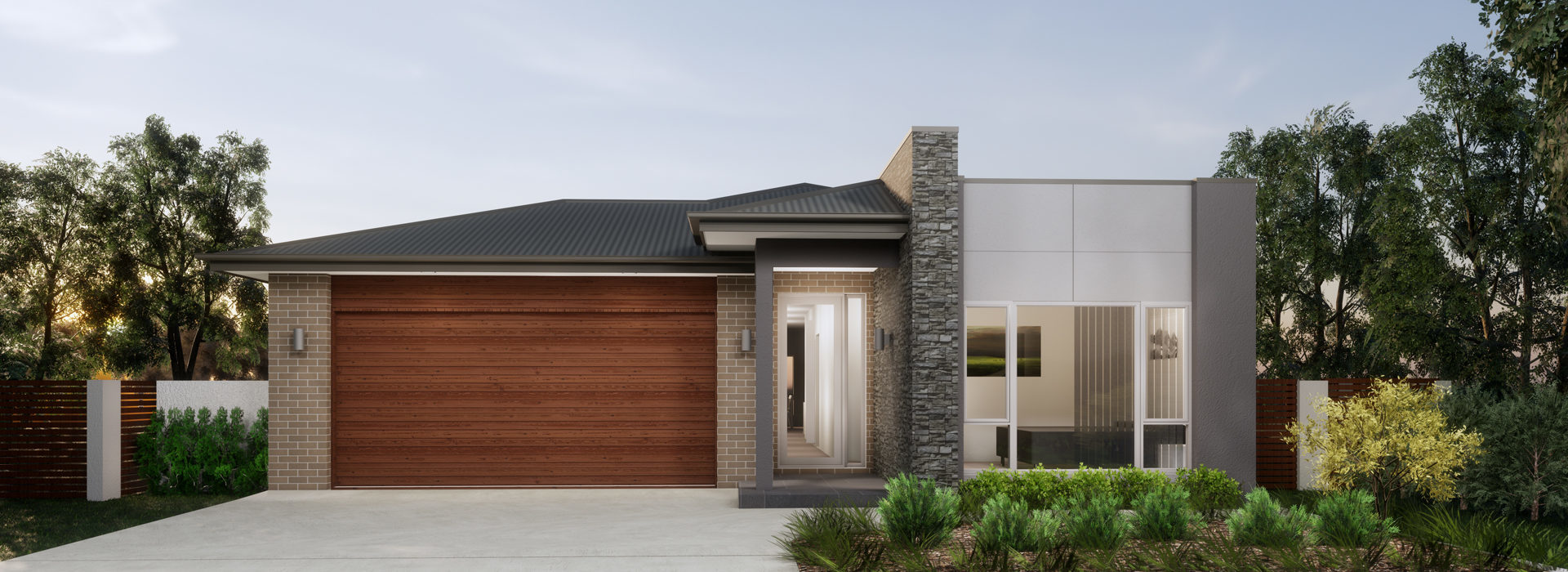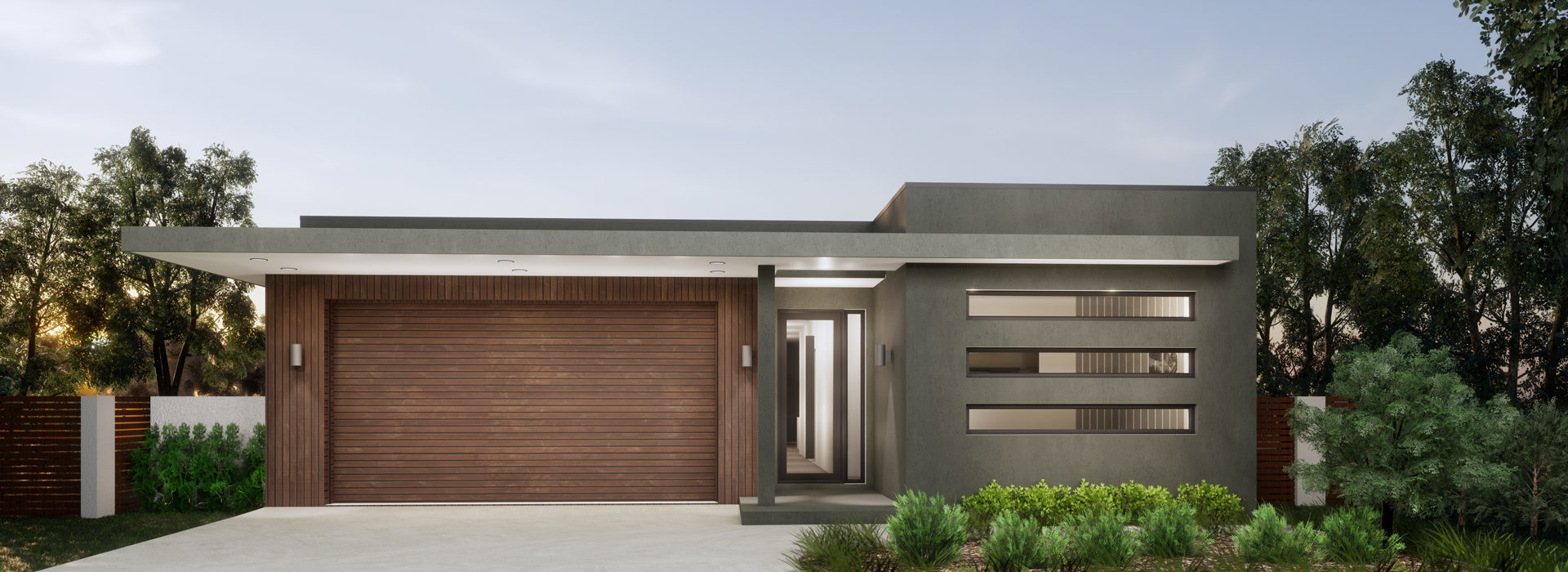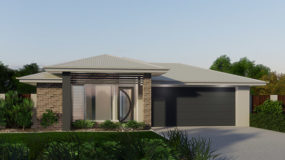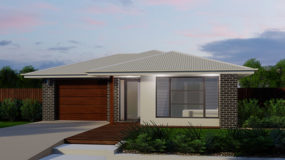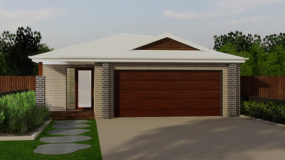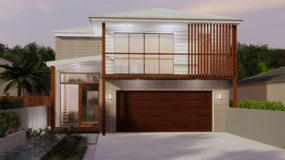2. Choose Floorplan
- BSG1
- BSG2
- BSG3
- BSG4
- BSG5
4
2
1
1
10m
20m
Total area: 173 sqm
The BSG Series comes in three different facade options and five different floor plan selections. It is a single story home and can be configured to include 4 bedrooms. Total house size ranges from 173 sqm to 184 sqm. Floor plans have 1 living space & 2 bathrooms. You can customise this design by selecting facades, selecting a floor plan & downloading the brochure below. Like a floor plan, but want a different facade? Contact us today to learn how we can turn your ideas, different designs & different floor plans into a concept.
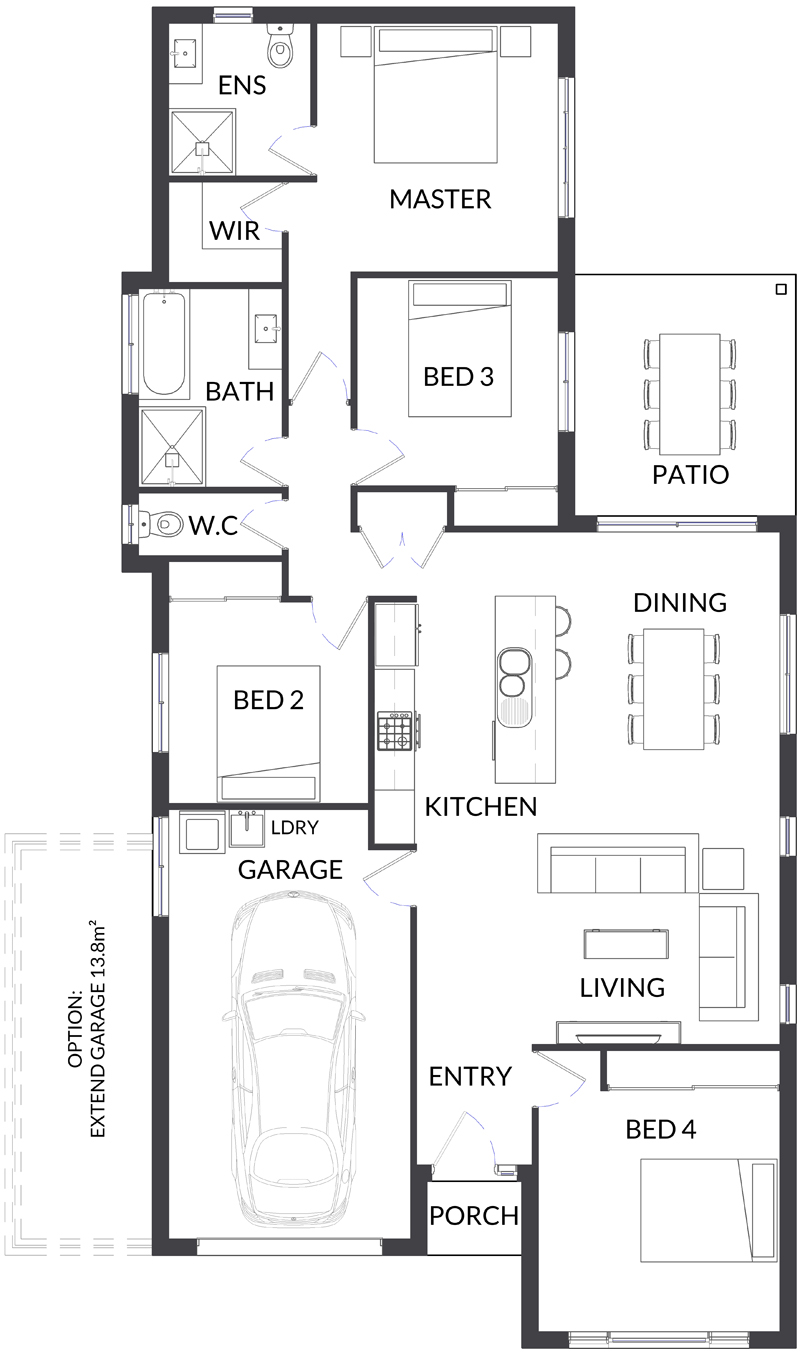
4
2
1
1
9.5m
21.4m
Total area: 177 sqm
The BSG Series comes in three different facade options and five different floor plan selections. It is a single story home and can be configured to include 4 bedrooms. Total house size ranges from 173 sqm to 184 sqm. Floor plans have 1 living space & 2 bathrooms. You can customise this design by selecting facades, selecting a floor plan & downloading the brochure below. Like a floor plan, but want a different facade? Contact us today to learn how we can turn your ideas, different designs & different floor plans into a concept.
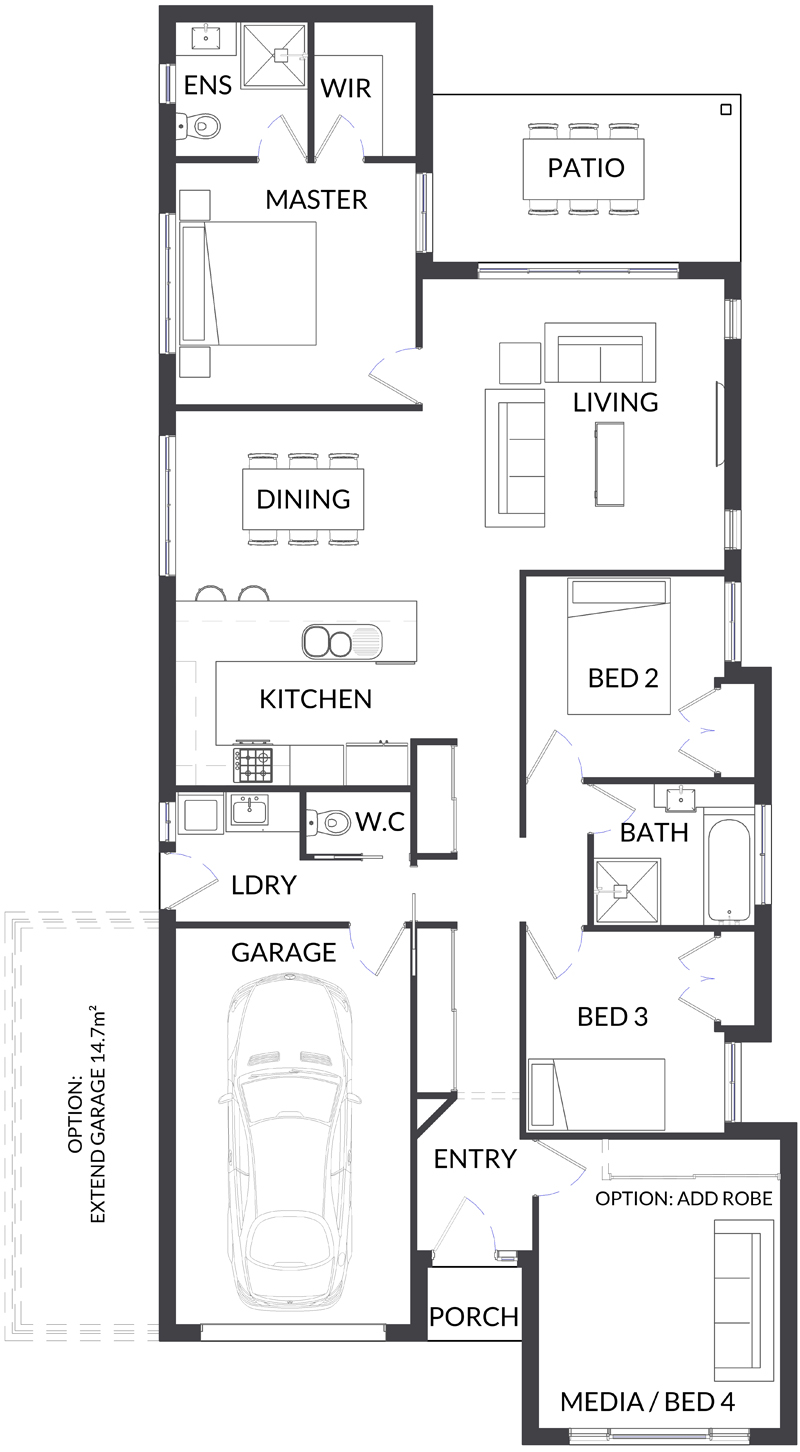
4
2
1
1
9.6m
20m
Total area: 183 sqm
The BSG Series comes in three different facade options and five different floor plan selections. It is a single story home and can be configured to include 4 bedrooms. Total house size ranges from 173 sqm to 184 sqm. Floor plans have 1 living space & 2 bathrooms. You can customise this design by selecting facades, selecting a floor plan & downloading the brochure below. Like a floor plan, but want a different facade? Contact us today to learn how we can turn your ideas, different designs & different floor plans into a concept.
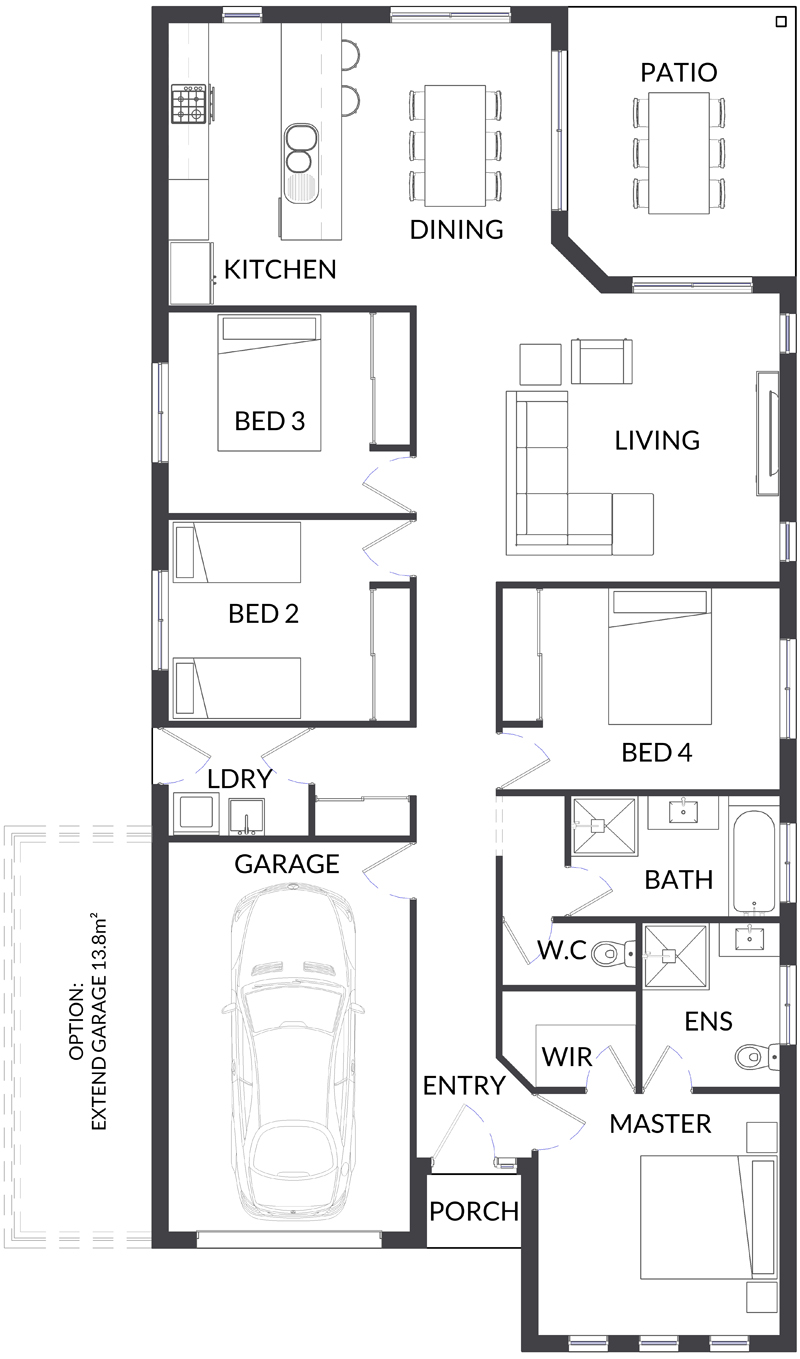
4
2
1
1
10m
21.7m
Total area: 183 sqm
The BSG Series comes in three different facade options and five different floor plan selections. It is a single story home and can be configured to include 4 bedrooms. Total house size ranges from 173 sqm to 184 sqm. Floor plans have 1 living space & 2 bathrooms. You can customise this design by selecting facades, selecting a floor plan & downloading the brochure below. Like a floor plan, but want a different facade? Contact us today to learn how we can turn your ideas, different designs & different floor plans into a concept.
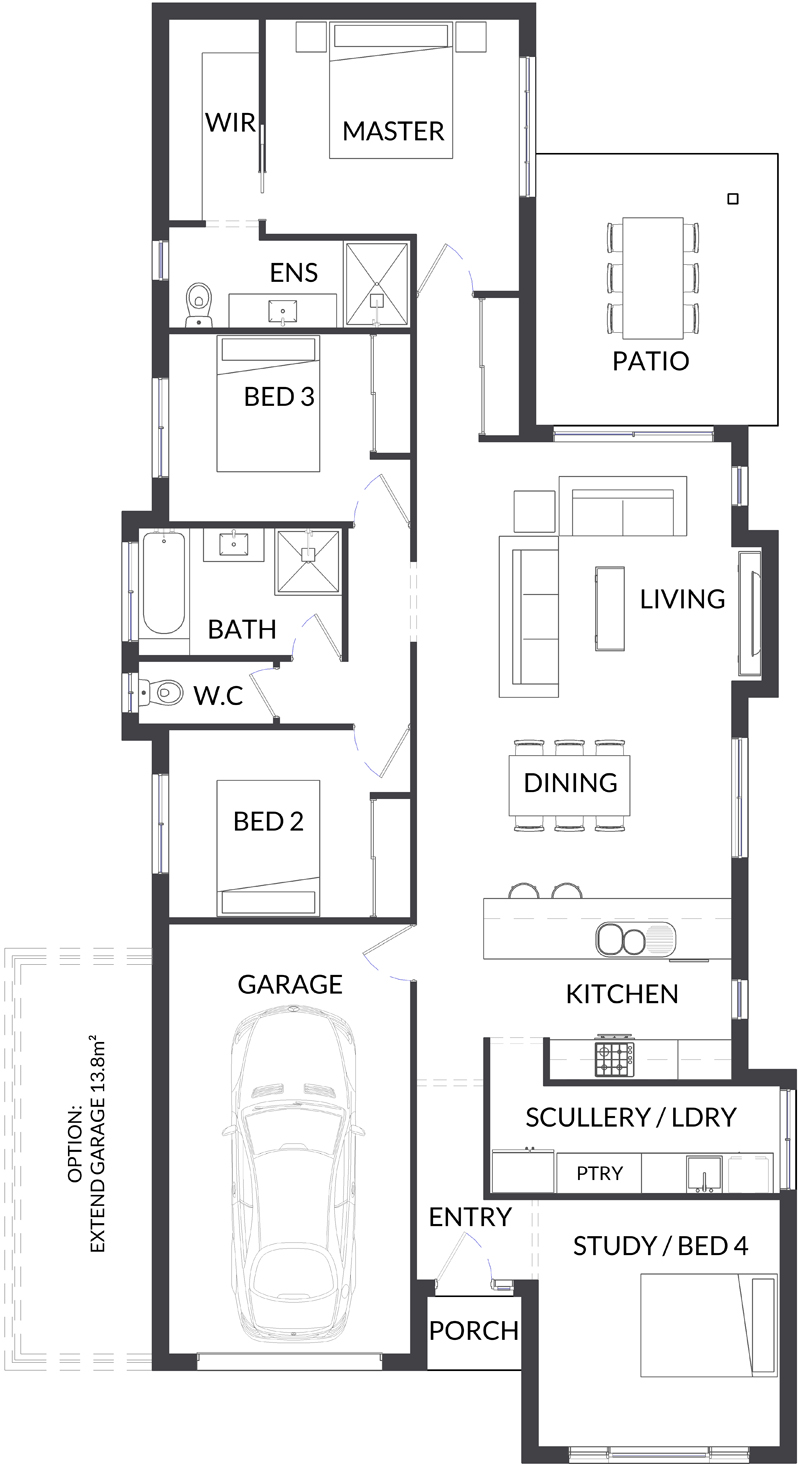
4
2
1
1
10.5m
19.5m
Total area: 184 sqm
The BSG Series comes in three different facade options and five different floor plan selections. It is a single story home and can be configured to include 4 bedrooms. Total house size ranges from 173 sqm to 184 sqm. Floor plans have 1 living space & 2 bathrooms. You can customise this design by selecting facades, selecting a floor plan & downloading the brochure below. Like a floor plan, but want a different facade? Contact us today to learn how we can turn your ideas, different designs & different floor plans into a concept.
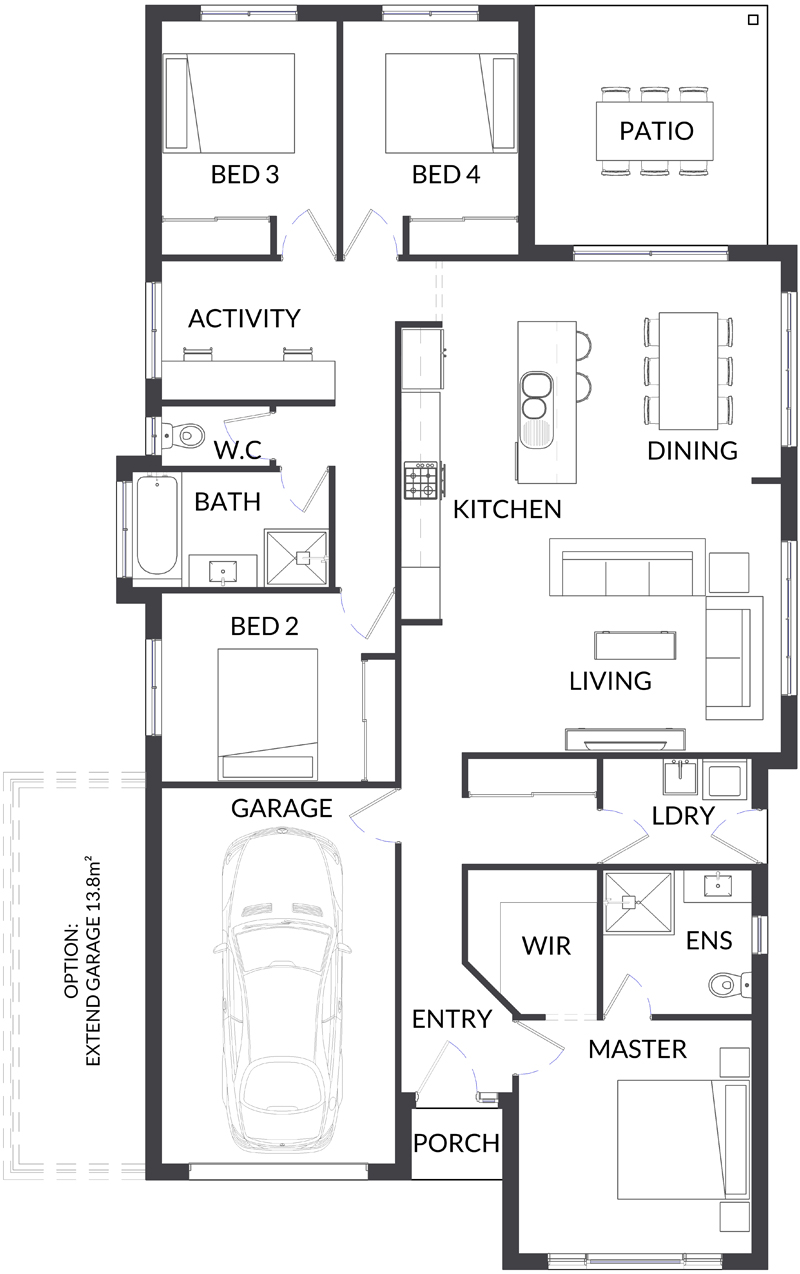
3. Download Your Home Design Brochure
X

