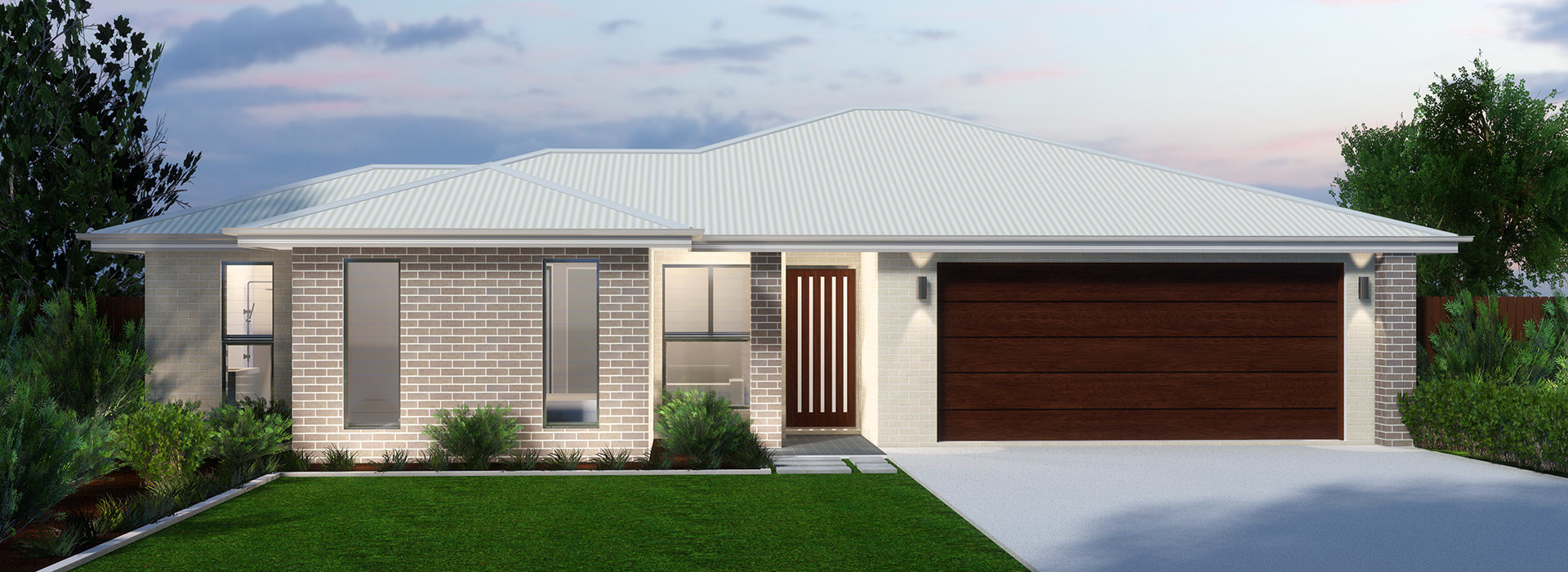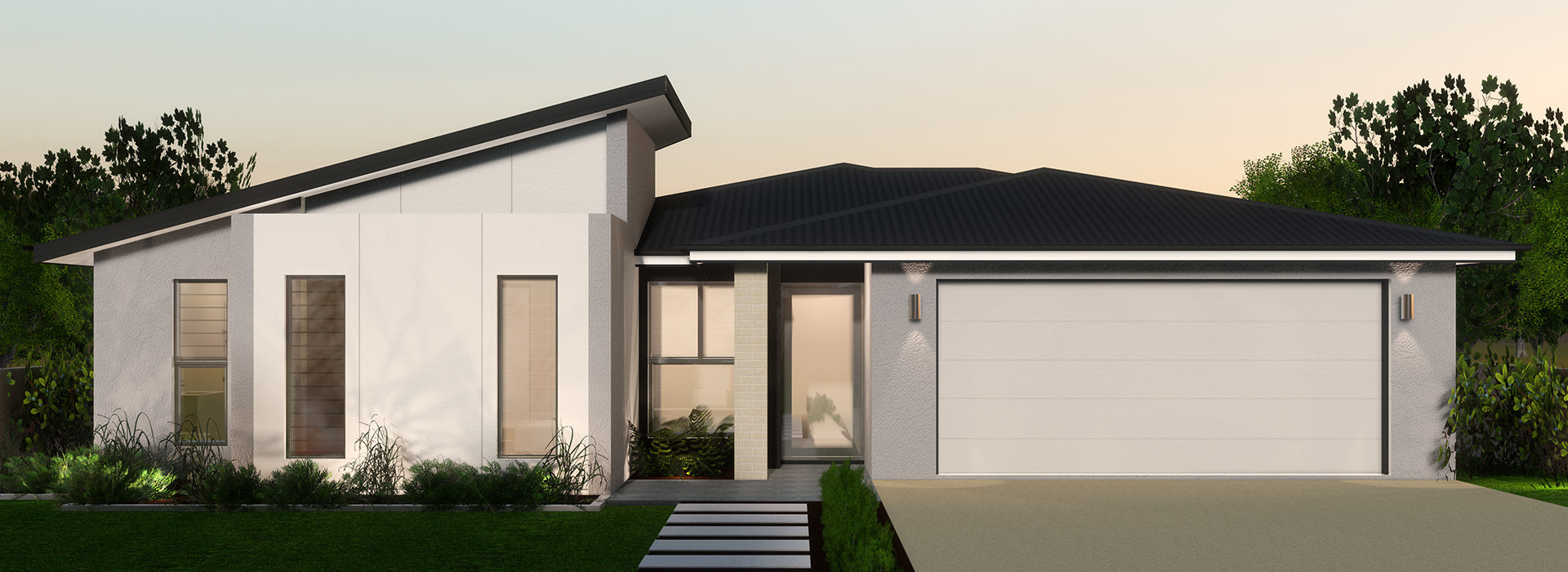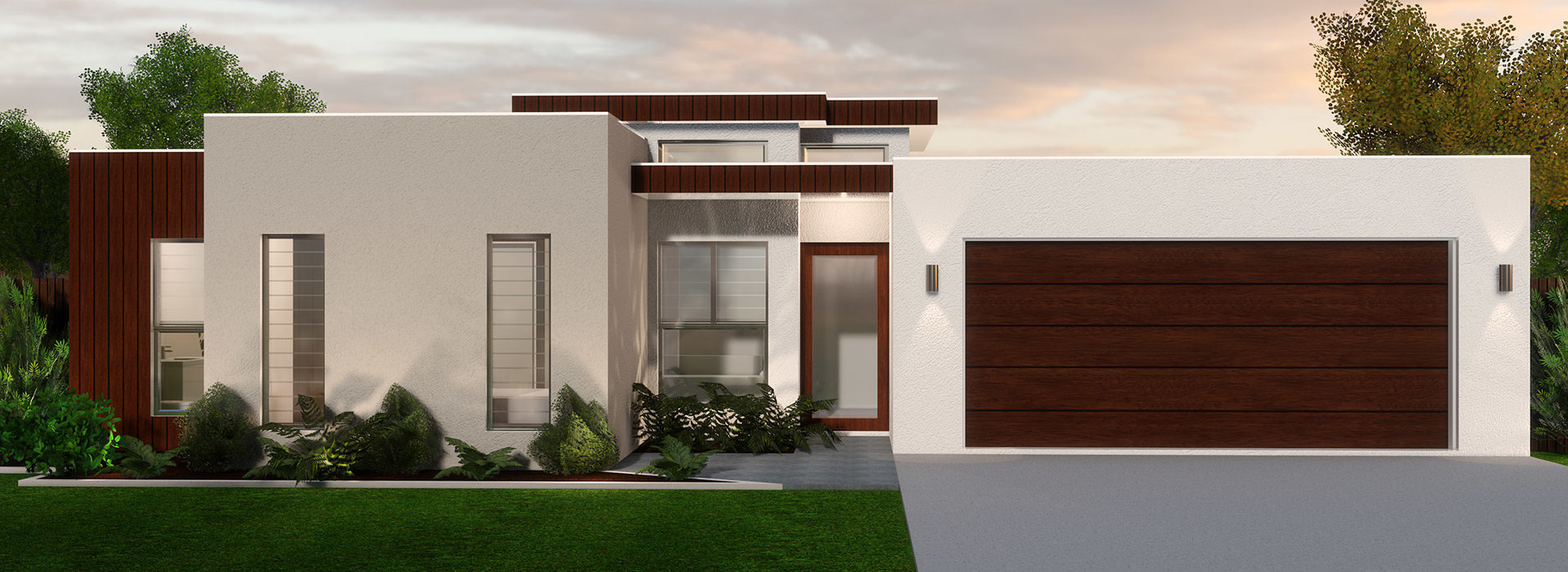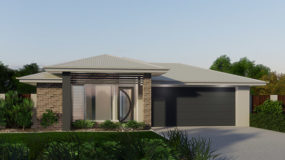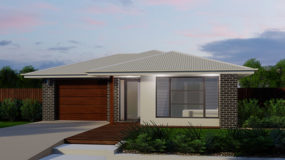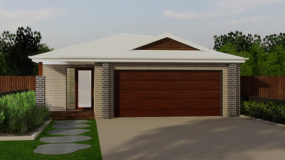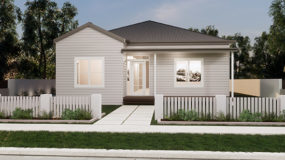2. Choose Floorplan
- ASA1
- ASA2
- ASA3
- ASA4
- ASA5
3
3
2
2
14.6m
19.4m
Total area: 211 sqm
The ASA Series comes in three different facade options and five different floor plan selections. It is a single story home and can be configured to include a minimum of 3 bedrooms and a maximum of 4. Total house size ranges from 211 sqm to 258 sqm. Floor plans include 2 living spaces & 3 bathrooms. You can customise this design by selecting facades, selecting a floor plan & downloading the brochure below. Like a floor plan, but want a different facade? Contact us today to learn how we can turn your ideas, different designs & different floor plans into a concept.
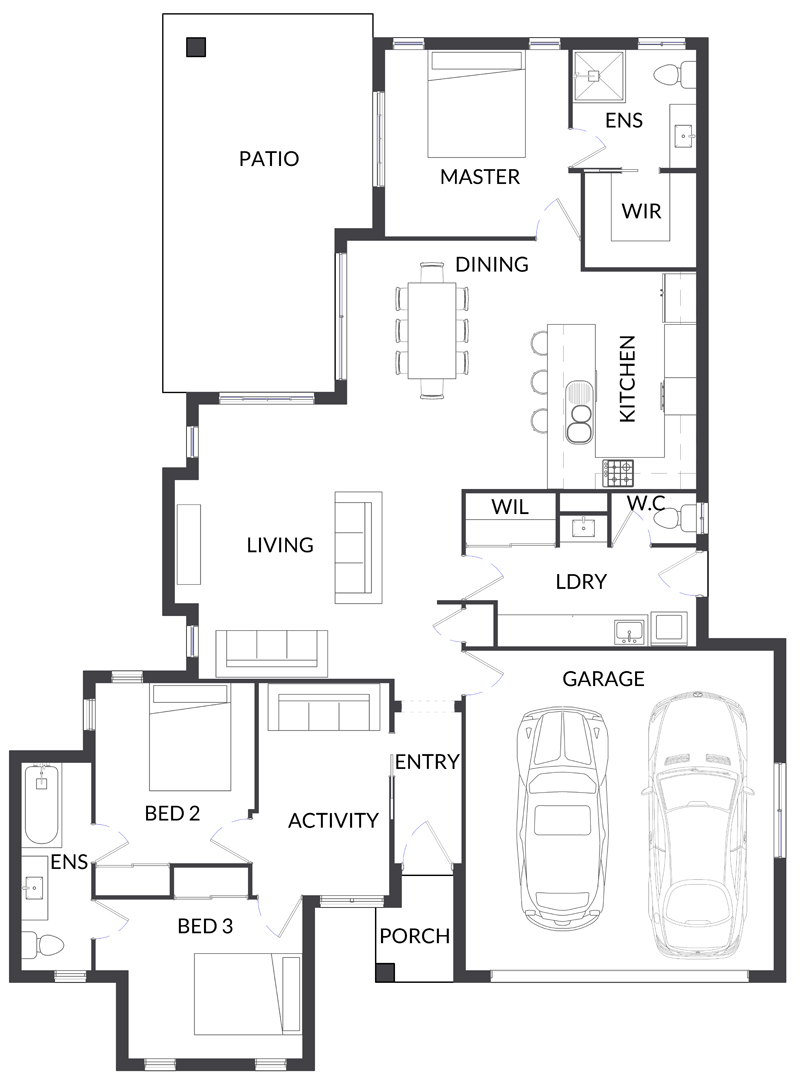
3
3
2
2
14.6m
20.2m
Total area: 217 sqm
The ASA Series comes in three different facade options and five different floor plan selections. It is a single story home and can be configured to include a minimum of 3 bedrooms and a maximum of 4. Total house size ranges from 211 sqm to 258 sqm. Floor plans include 2 living spaces & 3 bathrooms. You can customise this design by selecting facades, selecting a floor plan & downloading the brochure below. Like a floor plan, but want a different facade? Contact us today to learn how we can turn your ideas, different designs & different floor plans into a concept.
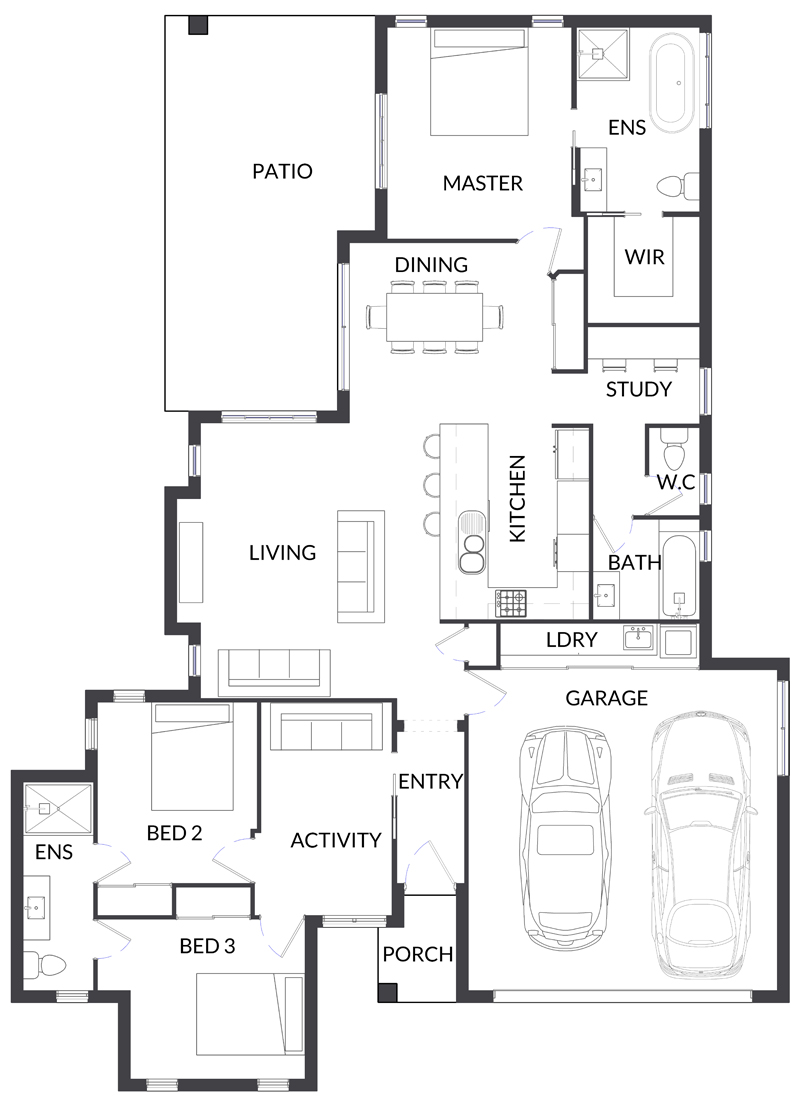
4
3
2
2
14.6m
19.7m
Total area: 220 sqm
The ASA Series comes in three different facade options and five different floor plan selections. It is a single story home and can be configured to include a minimum of 3 bedrooms and a maximum of 4. Total house size ranges from 211 sqm to 258 sqm. Floor plans include 2 living spaces & 3 bathrooms. You can customise this design by selecting facades, selecting a floor plan & downloading the brochure below. Like a floor plan, but want a different facade? Contact us today to learn how we can turn your ideas, different designs & different floor plans into a concept.
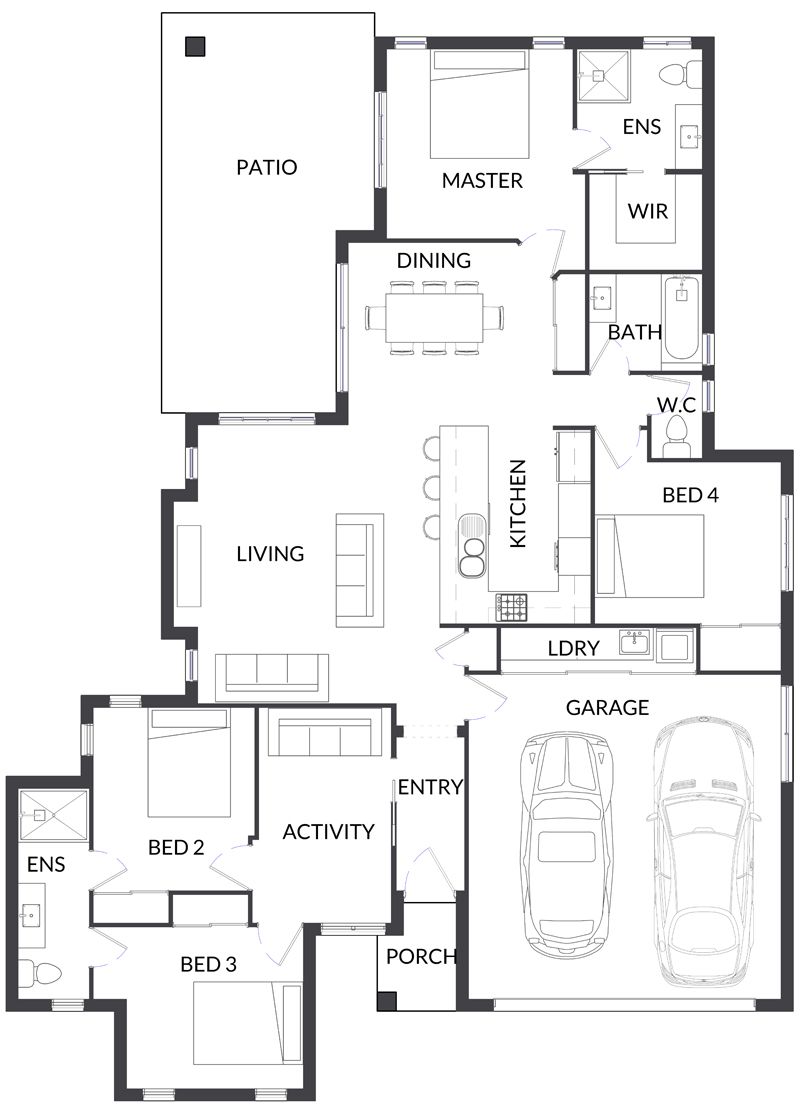
4
3
2
3
14.6m
23.1m
Total area: 238 sqm
The ASA Series comes in three different facade options and five different floor plan selections. It is a single story home and can be configured to include a minimum of 3 bedrooms and a maximum of 4. Total house size ranges from 211 sqm to 258 sqm. Floor plans include 2 living spaces & 3 bathrooms. You can customise this design by selecting facades, selecting a floor plan & downloading the brochure below. Like a floor plan, but want a different facade? Contact us today to learn how we can turn your ideas, different designs & different floor plans into a concept.
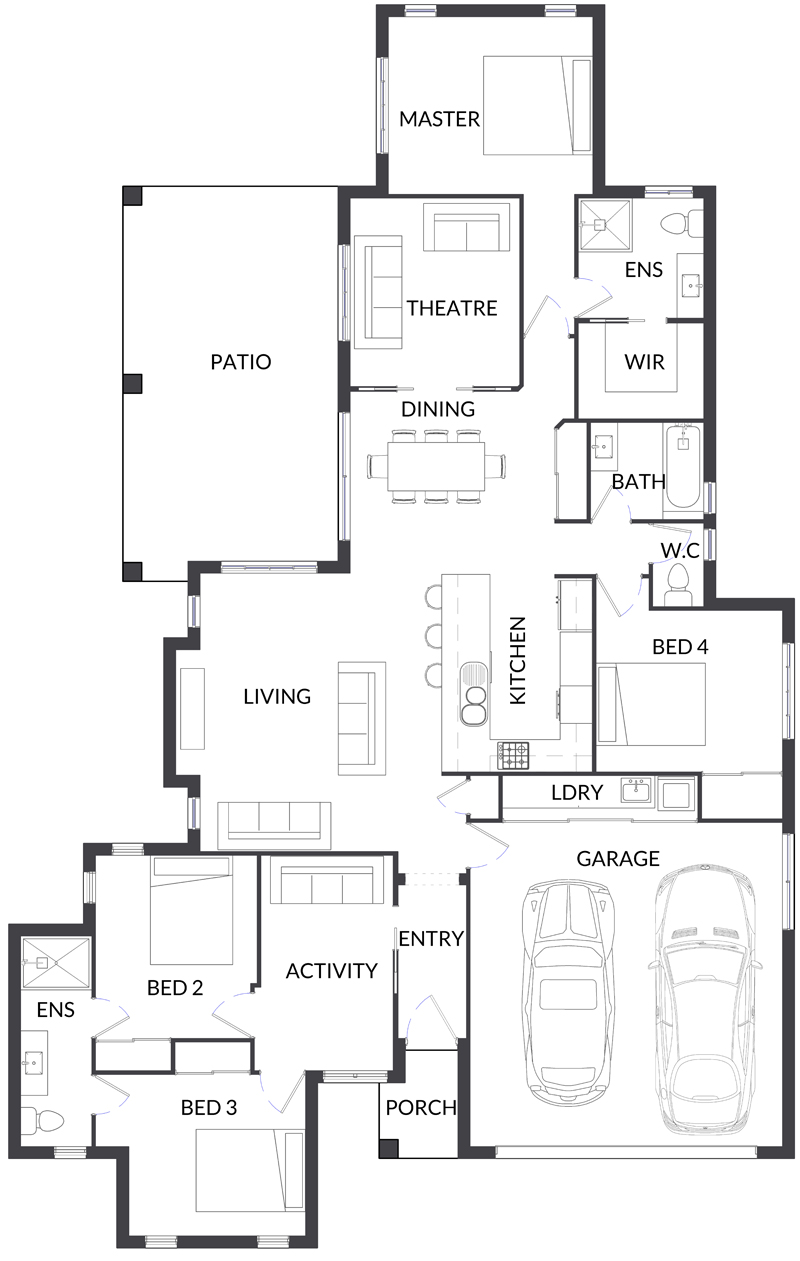
4
3
2
2
14.6m
21.2m
Total area: 258 sqm
The ASA Series comes in three different facade options and five different floor plan selections. It is a single story home and can be configured to include a minimum of 3 bedrooms and a maximum of 4. Total house size ranges from 211 sqm to 258 sqm. Floor plans include 2 living spaces & 3 bathrooms. You can customise this design by selecting facades, selecting a floor plan & downloading the brochure below. Like a floor plan, but want a different facade? Contact us today to learn how we can turn your ideas, different designs & different floor plans into a concept.
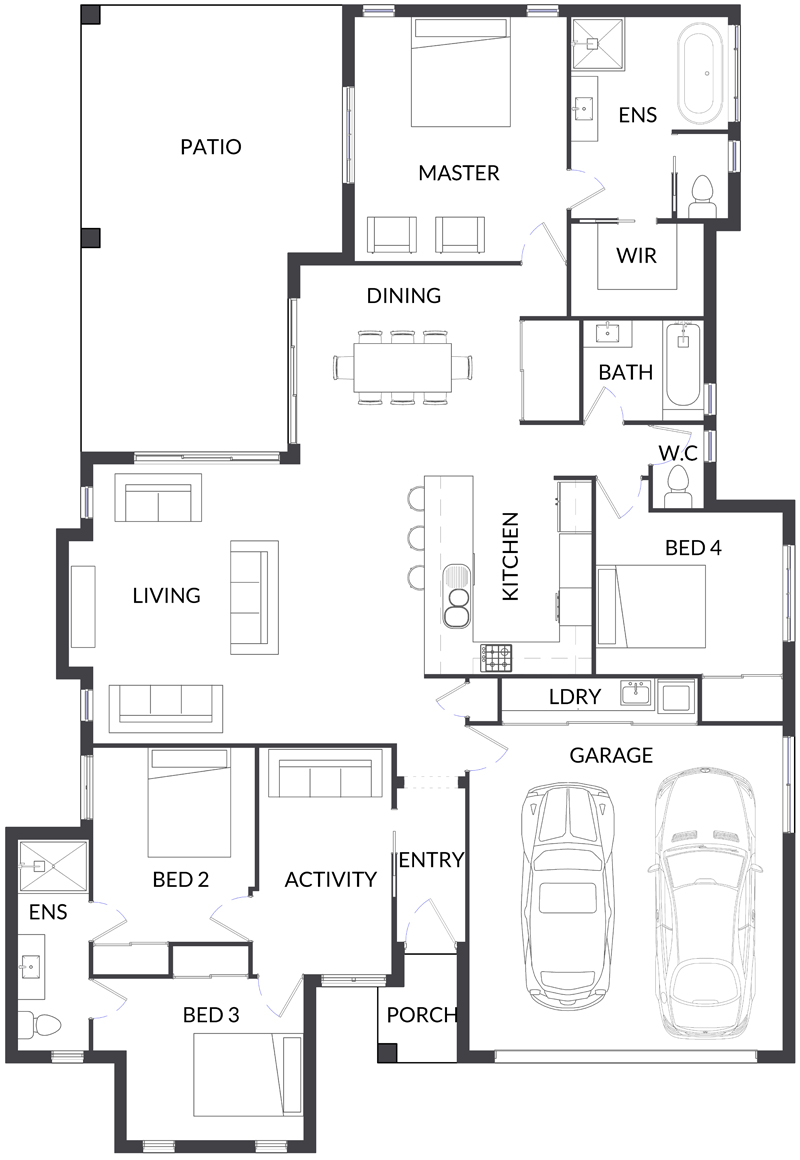
3. Download Your Home Design Brochure
X

